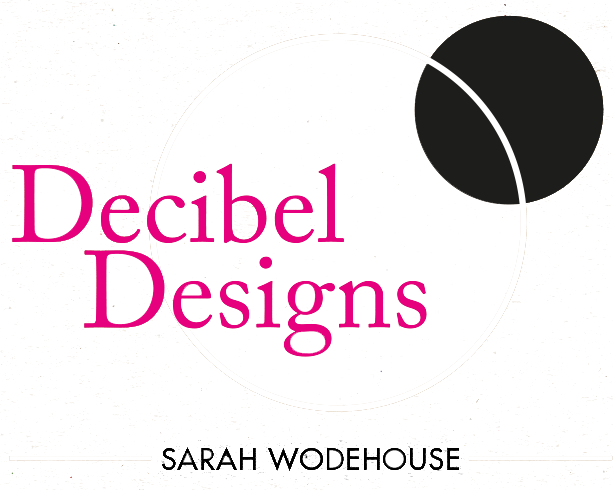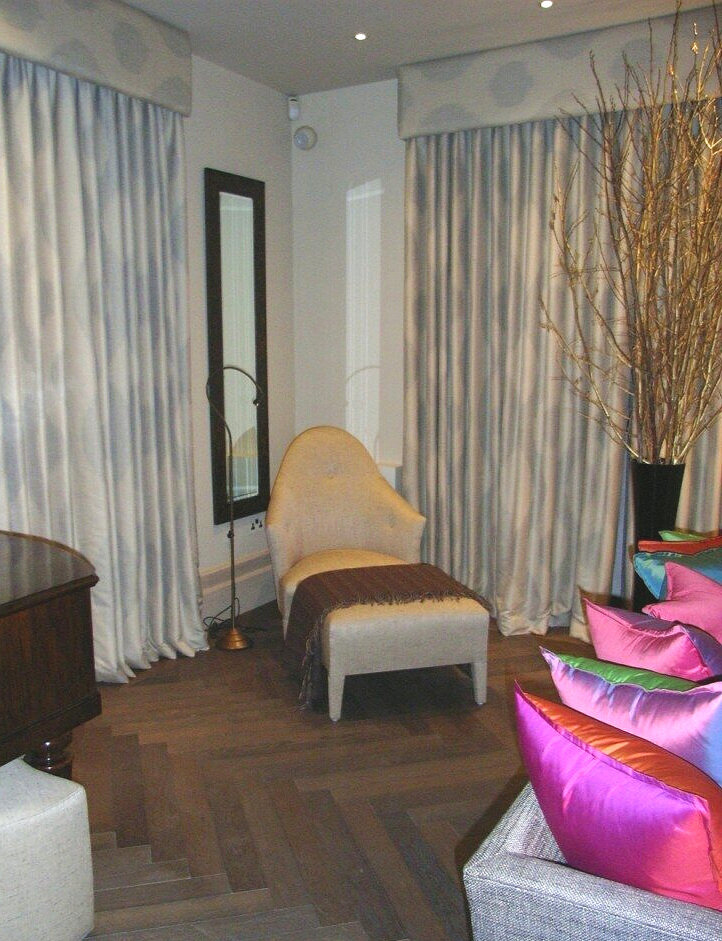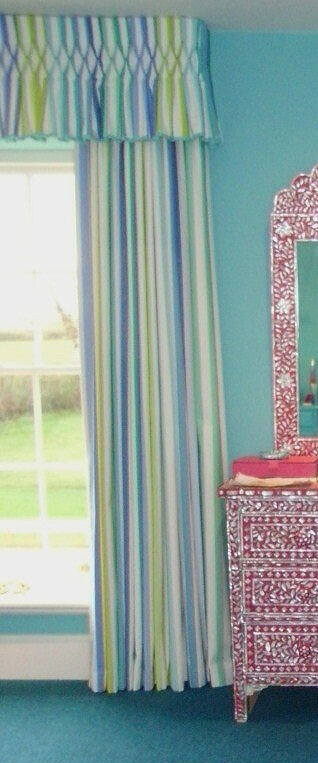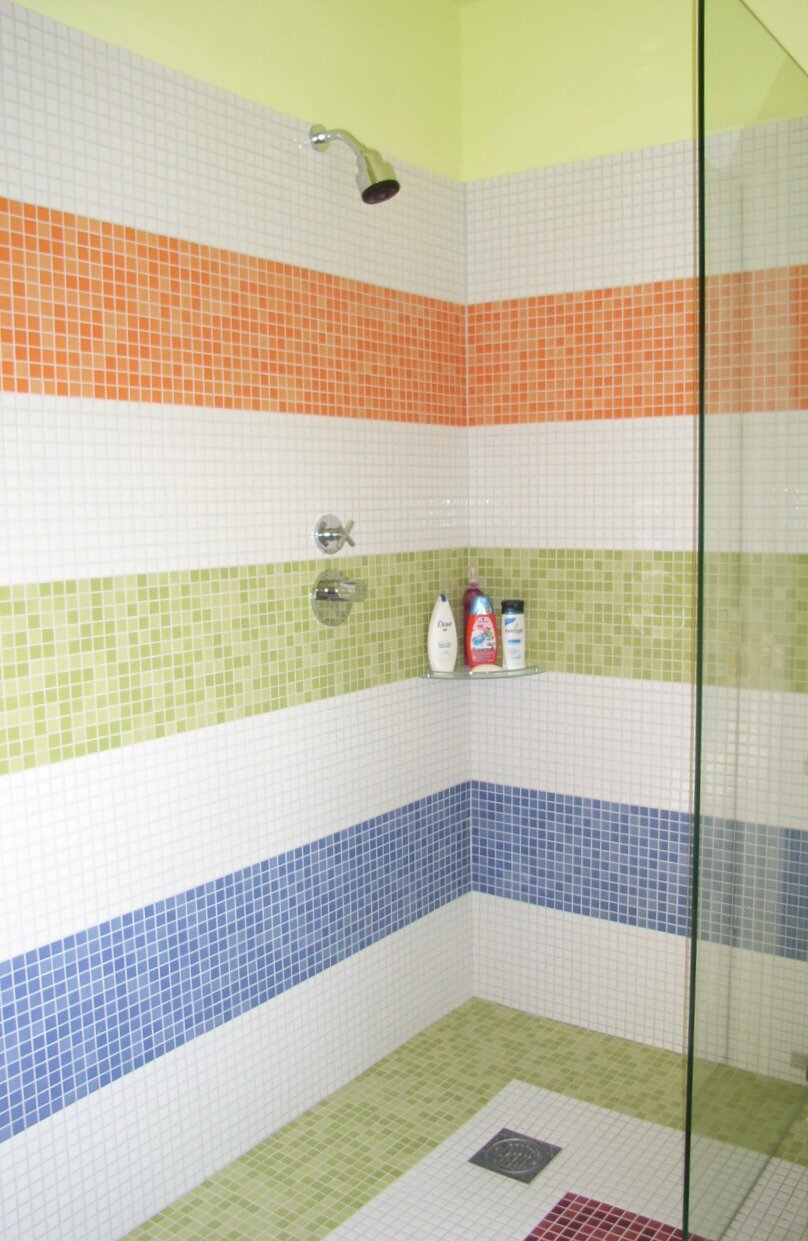
Contemporary Country House: West of England.

This traditional style new build property sits on the footprint of its predecessor. The client had tried and failed to obtain planning permission for a modern house, so our brief was to bring the feel of this building into the current century. We were called in at an early stage so as well as working on the overall layout, we were able to develop – together with the architect - an internal language for detailing such as cornices and coving, skirtings, architraves, joinery and ironmongery. Special pieces were commissioned to add a contemporary ‘wow factor’, and colour schemes were developed around the clients’ artwork and children’s requests for their bedrooms. We were also asked to use what we could of an inherited collection of tribal jewellery and artefacts - a challenge we enjoyed, grouping and displaying the items using museum techniques. We were part of a large team, involved in all areas of the project, liaising with consultants on audio-visual, lighting and heating, as well as specifying fitted furniture, sanitaryware, window treatments and soft furnishings down to the tablemats and napkins on the dining table, via the swimming pool tiles and changing rooms!
(Photography: Sarah Wodehouse, Decibel Designs; Dining Room furniture by Rupert Senior; Hall & Landing images of the Fred Baier banister, by Keith Collie.)






























